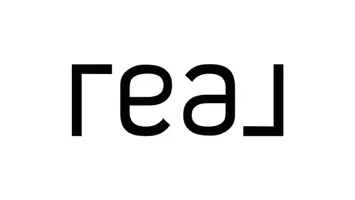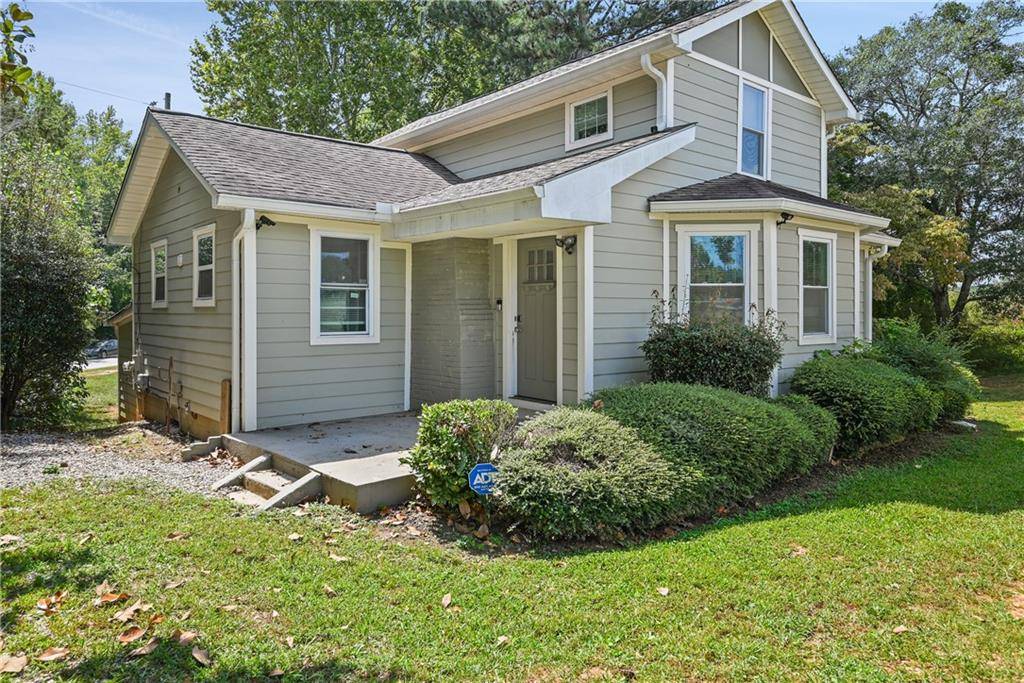$212,500
$211,500
0.5%For more information regarding the value of a property, please contact us for a free consultation.
3 Beds
2 Baths
1,685 SqFt
SOLD DATE : 05/30/2025
Key Details
Sold Price $212,500
Property Type Single Family Home
Sub Type Single Family Residence
Listing Status Sold
Purchase Type For Sale
Square Footage 1,685 sqft
Price per Sqft $126
MLS Listing ID 7548053
Sold Date 05/30/25
Style Bungalow
Bedrooms 3
Full Baths 2
Construction Status Resale
HOA Y/N No
Year Built 1943
Annual Tax Amount $4,272
Tax Year 2023
Lot Size 0.490 Acres
Acres 0.49
Property Sub-Type Single Family Residence
Source First Multiple Listing Service
Property Description
MOVE-IN READY, THREE-BEDROOM, TWO-BATH BUNGALOW IN MCDONOUGH. LARGE FAMILY ROOM WITH DINING AREA. FUNCTIONAL KITCHEN WITH STAINLESS APPLIANCES AND GRANITE COUNTERTOPS. SUSTAINABLE FLOORING THROUGHOUT. LARGE LAUNDRY ROOM ADJACENT TO MAIN LEVEL. TWO BEDROOMS AND ONE FULL BATH ON MAIN LEVEL, MASTER BEDROOM AND MASTER BATH ON UPPER LEVEL. LOFT AREA GREAT FOR AN OFFICE. TILED FLOORING IN BATHROOMS, WALK-IN CLOSETS.
Location
State GA
County Henry
Lake Name None
Rooms
Bedroom Description Other
Other Rooms Shed(s)
Basement Crawl Space
Main Level Bedrooms 2
Dining Room Open Concept
Interior
Interior Features High Ceilings 9 ft Main
Heating Central, Forced Air
Cooling Central Air
Flooring Sustainable
Fireplaces Number 1
Fireplaces Type Brick, Decorative
Window Features Double Pane Windows
Appliance Dishwasher, Electric Range, Refrigerator
Laundry Laundry Room
Exterior
Exterior Feature Rain Gutters
Parking Features Driveway
Fence None
Pool None
Community Features None
Utilities Available Electricity Available, Phone Available
Waterfront Description None
View Other
Roof Type Composition
Street Surface Asphalt
Accessibility None
Handicap Access None
Porch Patio
Private Pool false
Building
Lot Description Front Yard, Irregular Lot, Level
Story One and One Half
Foundation Combination
Sewer Septic Tank
Water Well
Architectural Style Bungalow
Level or Stories One and One Half
Structure Type Cement Siding
New Construction No
Construction Status Resale
Schools
Elementary Schools Timber Ridge - Henry
Middle Schools Union Grove
High Schools Union Grove
Others
Senior Community no
Restrictions false
Tax ID 13601027000
Special Listing Condition None
Read Less Info
Want to know what your home might be worth? Contact us for a FREE valuation!

Our team is ready to help you sell your home for the highest possible price ASAP

Bought with Joe Stockdale Real Estate, LLC
"My job is to find and attract mastery-based agents to the office, protect the culture, and make sure everyone is happy! "






