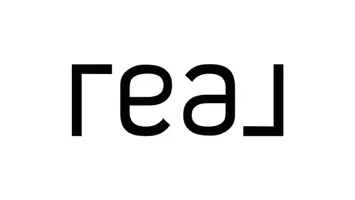$360,000
$425,000
15.3%For more information regarding the value of a property, please contact us for a free consultation.
4 Beds
2.5 Baths
3,188 SqFt
SOLD DATE : 05/30/2025
Key Details
Sold Price $360,000
Property Type Single Family Home
Sub Type Single Family Residence
Listing Status Sold
Purchase Type For Sale
Square Footage 3,188 sqft
Price per Sqft $112
Subdivision Imperial Forest
MLS Listing ID 10493018
Sold Date 05/30/25
Style Brick 4 Side
Bedrooms 4
Full Baths 2
Half Baths 1
HOA Y/N No
Year Built 1992
Annual Tax Amount $2,503
Tax Year 2024
Lot Size 1.170 Acres
Acres 1.17
Lot Dimensions 1.17
Property Sub-Type Single Family Residence
Source Georgia MLS 2
Property Description
Welcome to this stunning 4 BR, 2.5 BA home in the heart of Warner Robins, offering 3,188 sq ft of luxurious living space. As you step inside, you'll be greeted by an expansive, open floor plan that seamlessly combines comfort and style. The large primary bedroom is a true retreat, complete with a massive walk-in closet that offers incredible storage and organization, making it the perfect space to keep everything in place. The ensuite primary bathroom provides an indulgent sanctuary, with elegant finishes and plenty of room to unwind. This home also features a serene meditation room, ideal for moments of peace and quiet. For entertainment, you'll love the downstairs entertainment room, perfect for movie nights, game days, or any occasion that calls for fun and relaxation. The property boasts a long driveway with plenty of space for guest parking, ensuring convenience for gatherings and visitors. Outside, an enormous deck awaits, perfect for hosting guests or enjoying peaceful evenings under the stars. With its perfect blend of indoor and outdoor living, this home offers an unparalleled lifestyle in a prime Warner Robins location.
Location
State GA
County Houston
Rooms
Basement Full
Interior
Interior Features Master On Main Level, Split Bedroom Plan, Tile Bath, Walk-In Closet(s)
Heating Heat Pump
Cooling Ceiling Fan(s), Electric
Flooring Hardwood, Tile, Vinyl
Fireplaces Number 1
Fireplace Yes
Appliance Dishwasher, Microwave, Oven, Refrigerator
Laundry Laundry Closet
Exterior
Parking Features Attached, Garage, Side/Rear Entrance
Fence Back Yard
Community Features Sidewalks
Utilities Available Cable Available, High Speed Internet, Sewer Connected
View Y/N No
Roof Type Other
Garage Yes
Private Pool No
Building
Lot Description Cul-De-Sac
Faces From GKR, Left onto S Houston Lake Rd, Right onto Leverett Rd, Left onto Hatcher Rd, Right onto Empire Trail, Destination is on your left
Sewer Public Sewer
Water Public
Structure Type Brick
New Construction No
Schools
Elementary Schools Quail Run
Middle Schools Thomson
High Schools Northside
Others
HOA Fee Include None
Tax ID 00049J 020000
Acceptable Financing Conventional, Private Financing Available
Listing Terms Conventional, Private Financing Available
Special Listing Condition Resale
Read Less Info
Want to know what your home might be worth? Contact us for a FREE valuation!

Our team is ready to help you sell your home for the highest possible price ASAP

© 2025 Georgia Multiple Listing Service. All Rights Reserved.
"My job is to find and attract mastery-based agents to the office, protect the culture, and make sure everyone is happy! "






