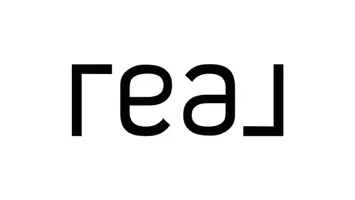$265,000
$275,000
3.6%For more information regarding the value of a property, please contact us for a free consultation.
1 Bed
1 Bath
789 SqFt
SOLD DATE : 04/17/2025
Key Details
Sold Price $265,000
Property Type Condo
Sub Type Condominium
Listing Status Sold
Purchase Type For Sale
Square Footage 789 sqft
Price per Sqft $335
Subdivision Tuscany
MLS Listing ID 7531932
Sold Date 04/17/25
Style Mediterranean
Bedrooms 1
Full Baths 1
Construction Status Updated/Remodeled
HOA Fees $450
HOA Y/N Yes
Originating Board First Multiple Listing Service
Year Built 1996
Annual Tax Amount $1,858
Tax Year 2023
Lot Size 788 Sqft
Acres 0.0181
Property Sub-Type Condominium
Property Description
Welcome to Midtown living at its finest! This gorgeously renovated ground-floor unit offers the perfect blend of modern sophistication, unbeatable convenience, and luxurious upgrades—all wrapped in a serene, gated community with resort-style amenities.
Step inside and prepare to be impressed! The brand-new kitchen is a true showstopper, featuring sleek new cabinetry, sparkling quartz countertops and backsplash, high-end appliances, and a stylish breakfast bar—perfect for casual mornings or hosting friends. The refinished hardwood floors and fresh paint create a bright, airy feel throughout, while the open-concept layout flows effortlessly from the living and dining area to your expansive private patio—an idyllic spot for unwinding or entertaining.
The tranquil primary suite is a dream, boasting a newly remodeled ensuite bathroom with a luxe vanity and designer tile, new custom closet shelving, and a stunning feature wall that adds a touch of elegance to your personal retreat. All-new windows, chic light fixtures, and updated plumbing fixtures elevate every corner of this home, while the brand-new HVAC system ensures year-round comfort.
Beyond the beauty inside, this home is part of a charming gated community featuring lush courtyards and a sparkling swimming pool—a true urban oasis!
And let's talk about LOCATION. Nestled in the heart of Midtown, you're just steps from Piedmont Park, the vibrant business district, and the Emory/Crawford Long corridor. With MARTA rail access, top-tier dining, buzzing nightlife, and major job centers at your doorstep, this is city living at its best.
Opportunities like this don't last! Schedule your private tour today and step into the Midtown lifestyle you've been dreaming of!
Location
State GA
County Fulton
Lake Name None
Rooms
Bedroom Description Master on Main
Other Rooms None
Basement None
Main Level Bedrooms 1
Dining Room Separate Dining Room
Interior
Interior Features Bookcases, Walk-In Closet(s)
Heating Central, Electric, Forced Air, Heat Pump
Cooling Central Air, Electric, Heat Pump
Flooring Ceramic Tile, Hardwood
Fireplaces Type None
Window Features Double Pane Windows,Insulated Windows
Appliance Dishwasher, Electric Range, Refrigerator
Laundry Electric Dryer Hookup, Laundry Closet
Exterior
Exterior Feature None
Parking Features Assigned
Fence None
Pool In Ground
Community Features Dog Park, Fitness Center, Gated, Homeowners Assoc, Near Beltline, Near Public Transport, Near Schools, Near Shopping, Park, Pool, Sidewalks, Street Lights
Utilities Available Cable Available, Electricity Available, Sewer Available
Waterfront Description None
View City
Roof Type Composition,Shingle
Street Surface Asphalt,Paved
Accessibility None
Handicap Access None
Porch Patio, Rear Porch
Total Parking Spaces 1
Private Pool false
Building
Lot Description Private
Story One
Foundation Slab
Sewer Public Sewer
Water Public
Architectural Style Mediterranean
Level or Stories One
Structure Type Stucco
New Construction No
Construction Status Updated/Remodeled
Schools
Elementary Schools Virginia-Highland
Middle Schools David T Howard
High Schools Midtown
Others
HOA Fee Include Maintenance Grounds,Maintenance Structure,Reserve Fund,Swim,Trash
Senior Community no
Restrictions true
Tax ID 17 010600310042
Ownership Condominium
Acceptable Financing Cash, Other
Listing Terms Cash, Other
Financing no
Special Listing Condition None
Read Less Info
Want to know what your home might be worth? Contact us for a FREE valuation!

Our team is ready to help you sell your home for the highest possible price ASAP

Bought with EXP Realty, LLC.
"My job is to find and attract mastery-based agents to the office, protect the culture, and make sure everyone is happy! "






