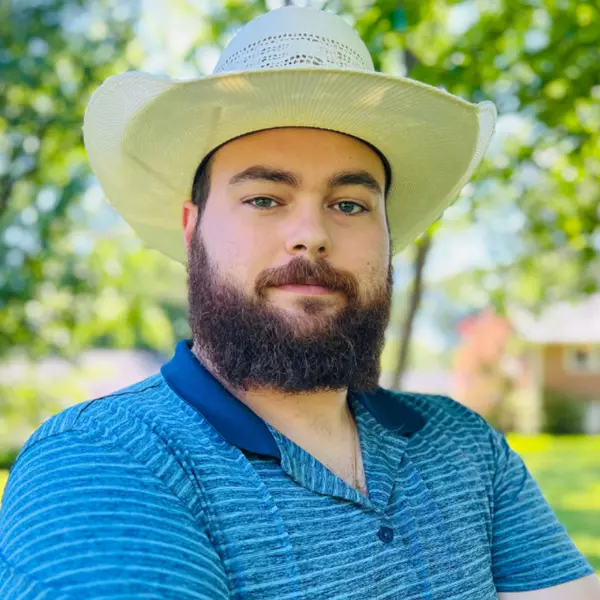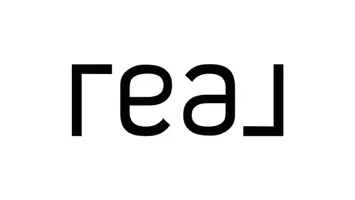$700,100
$699,000
0.2%For more information regarding the value of a property, please contact us for a free consultation.
4 Beds
3.5 Baths
3,222 SqFt
SOLD DATE : 04/18/2025
Key Details
Sold Price $700,100
Property Type Single Family Home
Sub Type Single Family Residence
Listing Status Sold
Purchase Type For Sale
Square Footage 3,222 sqft
Price per Sqft $217
Subdivision West Highlands
MLS Listing ID 10473436
Sold Date 04/18/25
Style Craftsman
Bedrooms 4
Full Baths 3
Half Baths 1
HOA Fees $1,500
HOA Y/N Yes
Originating Board Georgia MLS 2
Year Built 2020
Annual Tax Amount $11,889
Tax Year 2024
Lot Size 5,227 Sqft
Acres 0.12
Lot Dimensions 5227.2
Property Sub-Type Single Family Residence
Property Description
Imagine living in a priceless Westside luxury retreat in an amazing, vibrant community in a designer inspired home! Well wish no more, this 4 BR, 3200+ Sq Ft, 3 story home is one of the larger floor plans in West Highlands adjacent to the Westside Park (The largest Greenspace in Atlanta) and walking distance to the Proctor Creek Greenway. This property is simply breathe-taking, with 3 floors of sun-drenched luxury with amazing upgrades, designer lighting throughout, quartz countertops, light grey cabinets, butlerCOs pantry for epic entertaining in this free-flowing Open Concept home with 10CO ceilings on the main! You'll love the oversized OwnerCOs Suite with Sitting Room, Dual Owner's Suite Closets (No more fighting over closet space!), Stunning Designer Finishes, Luxury Vinyl Flooring, Auto On Gas Fireplace, Open Patio against a wooded backdrop for exclusive privacy in this breathe-taking home, with a 2 car entry level garage. You'll enjoy the community resort like Pool, Dog Park and Kids Park with various outdoor walking, running and biking options. Priceless location, steps from the Westside Park and Proctor Creek Greenway, minutes to The Works (think Ponce City Market), Interlock, Top Golf, Downtown West Midtown, Quarry Yards, GA Tech, Aquarium, MARTA, Centennial Park, a plethora of amazing dining and entertaining experiences. Easy access to I20, I75, I85, I285. Schedule your private tour today as this one WILL NOT LAST!
Location
State GA
County Fulton
Rooms
Basement None
Dining Room Seats 12+
Interior
Interior Features Double Vanity, High Ceilings, Split Bedroom Plan, Tray Ceiling(s), Walk-In Closet(s)
Heating Central, Forced Air, Natural Gas, Zoned
Cooling Ceiling Fan(s), Central Air, Zoned
Flooring Carpet, Tile
Fireplaces Number 1
Fireplaces Type Factory Built, Family Room, Gas Log, Gas Starter
Fireplace Yes
Appliance Dishwasher, Disposal, Dryer, Gas Water Heater, Microwave, Refrigerator, Washer
Laundry Upper Level
Exterior
Parking Features Attached, Garage, Garage Door Opener, Kitchen Level
Garage Spaces 2.0
Community Features Park, Playground, Pool, Sidewalks, Street Lights, Near Public Transport, Walk To Schools, Near Shopping
Utilities Available Cable Available, Electricity Available, High Speed Internet, Natural Gas Available, Sewer Available, Underground Utilities, Water Available
View Y/N No
Roof Type Composition
Total Parking Spaces 2
Garage Yes
Private Pool No
Building
Lot Description Level
Faces From 75/85/To 10Th St. Left On Howell Mill, Right On 8Th Street Which Runs Into West Marietta St. Go 1.6 Miles And West Marietta Turns Into Perry Blvd. The Community is 1 Mile On The Left.
Foundation Slab
Sewer Public Sewer
Water Public
Structure Type Concrete
New Construction No
Schools
Elementary Schools Boyd
Middle Schools J. L. Invictus Academy
High Schools Douglass
Others
HOA Fee Include Maintenance Grounds,Reserve Fund,Security,Swimming
Tax ID 17 0227 LL3402
Security Features Carbon Monoxide Detector(s),Security System,Smoke Detector(s)
Special Listing Condition Resale
Read Less Info
Want to know what your home might be worth? Contact us for a FREE valuation!

Our team is ready to help you sell your home for the highest possible price ASAP

© 2025 Georgia Multiple Listing Service. All Rights Reserved.
"My job is to find and attract mastery-based agents to the office, protect the culture, and make sure everyone is happy! "






