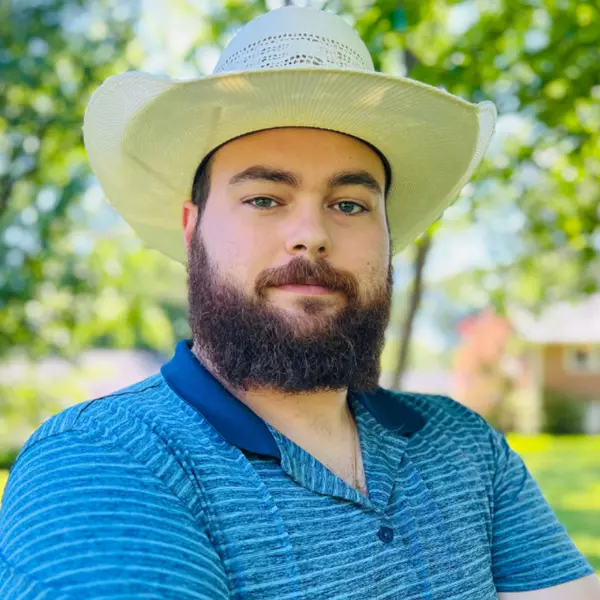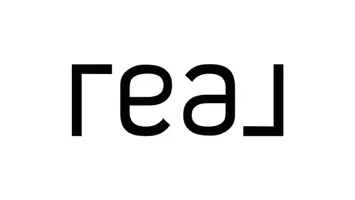$240,000
$250,000
4.0%For more information regarding the value of a property, please contact us for a free consultation.
4 Beds
3 Baths
1,638 SqFt
SOLD DATE : 08/01/2024
Key Details
Sold Price $240,000
Property Type Single Family Home
Sub Type Single Family Residence
Listing Status Sold
Purchase Type For Sale
Square Footage 1,638 sqft
Price per Sqft $146
Subdivision Lynhurst Acres
MLS Listing ID 7390699
Sold Date 08/01/24
Style Ranch
Bedrooms 4
Full Baths 3
Construction Status Fixer
HOA Y/N No
Originating Board First Multiple Listing Service
Year Built 1972
Annual Tax Amount $407
Tax Year 2023
Lot Size 0.406 Acres
Acres 0.4062
Property Sub-Type Single Family Residence
Property Description
This home is a fantastic opportunity located in the heart of Atlanta's Cascade community! Although it requires a total rehab/renovation, it holds immense potential for the right buyer. This brick ranch, set on a beautiful corner lot, features a full and partially finished basement. The property is situated in a quiet, up-and-coming neighborhood and is just 15 minutes away from the vibrant West End Beltline, which boasts breweries, restaurants, shopping, and retail options. Additionally, its close proximity to 285 and I20 ensures excellent accessibility. This diamond in the rough awaits a savvy renovation team or a creative and enthusiastic buyer ready to transform it into a masterpiece. If you're seeking a prime location for a total renovation, this home is the perfect canvas!
Location
State GA
County Fulton
Lake Name None
Rooms
Bedroom Description None
Other Rooms None
Basement Daylight, Exterior Entry, Finished Bath, Full, Unfinished, Walk-Out Access
Main Level Bedrooms 3
Dining Room None
Interior
Interior Features Entrance Foyer
Heating Central
Cooling Central Air
Flooring Carpet
Fireplaces Type None
Window Features Bay Window(s)
Appliance Electric Cooktop
Laundry In Basement
Exterior
Exterior Feature None
Parking Features Garage
Garage Spaces 2.0
Fence None
Pool None
Community Features Near Public Transport, Near Schools, Sidewalks, Street Lights
Utilities Available Cable Available, Electricity Available, Natural Gas Available, Phone Available, Sewer Available, Water Available
Waterfront Description None
View Trees/Woods
Roof Type Shingle
Street Surface Asphalt
Accessibility None
Handicap Access None
Porch Patio
Private Pool false
Building
Lot Description Back Yard, Corner Lot
Story One
Foundation Concrete Perimeter
Sewer Public Sewer
Water Public
Architectural Style Ranch
Level or Stories One
Structure Type Brick
New Construction No
Construction Status Fixer
Schools
Elementary Schools West Manor
Middle Schools Jean Childs Young
High Schools Benjamin E. Mays
Others
Senior Community no
Restrictions false
Tax ID 14 023400050442
Special Listing Condition None
Read Less Info
Want to know what your home might be worth? Contact us for a FREE valuation!

Our team is ready to help you sell your home for the highest possible price ASAP

Bought with BHGRE Metro Brokers
"My job is to find and attract mastery-based agents to the office, protect the culture, and make sure everyone is happy! "

