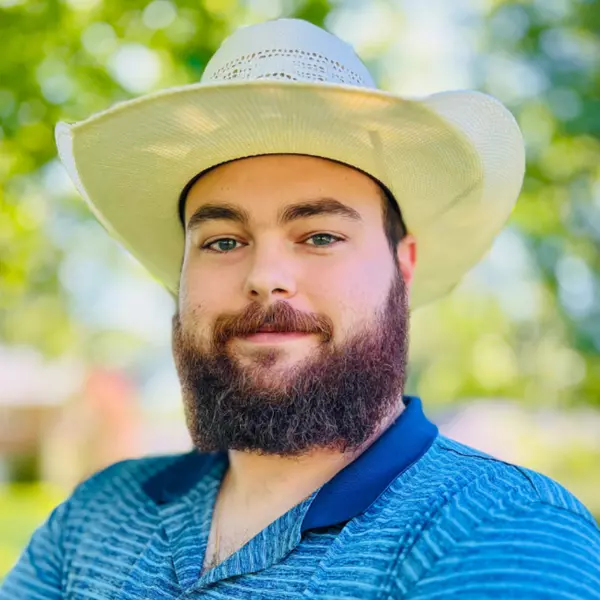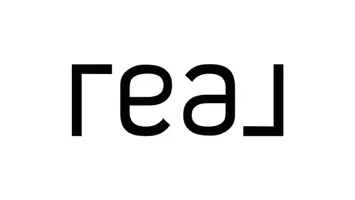$397,000
$415,000
4.3%For more information regarding the value of a property, please contact us for a free consultation.
4 Beds
3 Baths
2,384 SqFt
SOLD DATE : 10/10/2023
Key Details
Sold Price $397,000
Property Type Single Family Home
Sub Type Single Family Residence
Listing Status Sold
Purchase Type For Sale
Square Footage 2,384 sqft
Price per Sqft $166
Subdivision Woodland Lane Estates
MLS Listing ID 7126162
Sold Date 10/10/23
Style Ranch
Bedrooms 4
Full Baths 3
Construction Status Resale
HOA Y/N No
Year Built 1968
Annual Tax Amount $855
Tax Year 2021
Lot Size 0.640 Acres
Acres 0.64
Property Sub-Type Single Family Residence
Source First Multiple Listing Service
Property Description
Recently updated home nestled on flat lot with breathtaking gardens which include a vegetable garden, banana trees, and many specimen plantings. Walk the meandering paths from an outdoor private deck with shower to make this your private Shanghai-La. This home offers 2 separate living areas which can easily be converted back to one. The living spaces offer beautiful, refinished heart pine floors, new kitchen and baths done with style. Perfect for multi generational living! All freshly painted! All new appliances in one of the kitchens! Hearts of pine floors, all new double paned window, all baths have been updated, fantastic front porch, and a flexible layout to suit everyone's needs. Only two miles from wonderful downtown Lawrenceville. This home is truly fantastic!
Location
State GA
County Gwinnett
Lake Name None
Rooms
Bedroom Description In-Law Floorplan, Master on Main, Roommate Floor Plan
Other Rooms None
Basement Crawl Space, Exterior Entry, Partial, Unfinished
Main Level Bedrooms 4
Dining Room Open Concept
Interior
Interior Features Bookcases, Disappearing Attic Stairs, Double Vanity, Entrance Foyer
Heating Central, Forced Air, Space Heater
Cooling Central Air
Flooring Ceramic Tile, Hardwood, Pine
Fireplaces Type Insert, Living Room, Wood Burning Stove
Window Features Double Pane Windows
Appliance Dishwasher, Electric Cooktop, Electric Oven, Microwave, Range Hood, Refrigerator, Self Cleaning Oven
Laundry In Hall, Main Level
Exterior
Exterior Feature Private Front Entry, Private Yard, Rain Gutters
Parking Features Carport, Drive Under Main Level, Driveway, Garage
Garage Spaces 2.0
Fence None
Pool None
Community Features None
Utilities Available Cable Available, Electricity Available, Phone Available, Other
Waterfront Description None
View Rural
Roof Type Composition, Shingle
Street Surface Asphalt
Accessibility Accessible Entrance, Accessible Full Bath, Accessible Kitchen
Handicap Access Accessible Entrance, Accessible Full Bath, Accessible Kitchen
Porch Deck, Enclosed, Front Porch
Private Pool false
Building
Lot Description Back Yard, Front Yard, Sloped
Story One
Foundation Block
Sewer Septic Tank
Water Public
Architectural Style Ranch
Level or Stories One
Structure Type Brick Front, Frame, Other
New Construction No
Construction Status Resale
Schools
Elementary Schools Dyer
Middle Schools Twin Rivers
High Schools Mountain View
Others
Senior Community no
Restrictions false
Tax ID R7028A146
Ownership Fee Simple
Financing no
Special Listing Condition None
Read Less Info
Want to know what your home might be worth? Contact us for a FREE valuation!

Our team is ready to help you sell your home for the highest possible price ASAP

Bought with La Rosa Realty Georgia
"My job is to find and attract mastery-based agents to the office, protect the culture, and make sure everyone is happy! "






