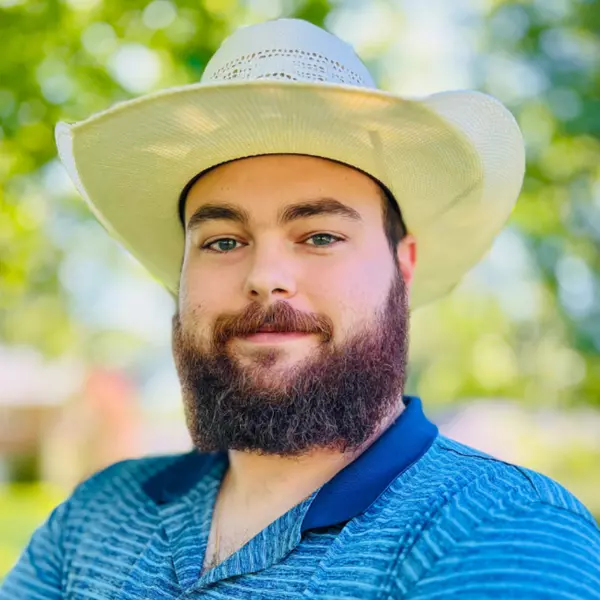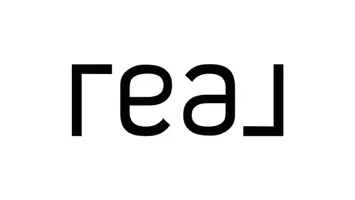$543,500
$550,000
1.2%For more information regarding the value of a property, please contact us for a free consultation.
7 Beds
5 Baths
4,445 SqFt
SOLD DATE : 06/19/2020
Key Details
Sold Price $543,500
Property Type Single Family Home
Sub Type Single Family Residence
Listing Status Sold
Purchase Type For Sale
Square Footage 4,445 sqft
Price per Sqft $122
Subdivision Cooper Lake Woods
MLS Listing ID 6685975
Sold Date 06/19/20
Style Traditional
Bedrooms 7
Full Baths 5
Construction Status Resale
HOA Fees $500
HOA Y/N Yes
Originating Board FMLS API
Year Built 2006
Annual Tax Amount $4,799
Tax Year 2018
Lot Size 9,147 Sqft
Acres 0.21
Property Sub-Type Single Family Residence
Property Description
Extreme opportunity offered in the Cooper Lake Woods neighborhood. Welcome to this exquisite 7 Bed/4 Bath home on a finished basement w/in-law suite is located in the desirable King Springs elementary school district. This home boasts beautiful hardwoods, elaborate finishes include: designer light fixtures, a detailed trim package includes trey ceiling & deep moldings. Gourmet kitchen equipped with a classically styled backsplash, stainless steel appliances & breakfast island overlooking both the family room with stacked stone fireplace and keeping room, as well as a main office & full bath.The upper level showcases an owner's suite with fireplace, sitting area,large his/hers closets and spa style soaking bath as well as generously sized secondary bedrooms and bathrooms.One upper guest room with ensuite full bathroom. Incredible finished terrace level w/tall ceilings, expansive theatre, room,rec room, n-law suite w/ eat in kitchen & 6th spacious bedroom & full bath. Relax on the outside upper enclosed deck area overlooking spacious backyard. Community has direct access to the Silver Comet Trail.
Location
State GA
County Cobb
Area 72 - Cobb-West
Lake Name None
Rooms
Bedroom Description Oversized Master
Other Rooms None
Basement Daylight, Finished, Finished Bath, Full
Main Level Bedrooms 1
Dining Room Separate Dining Room
Interior
Interior Features Bookcases, Double Vanity, Entrance Foyer, Tray Ceiling(s), Walk-In Closet(s)
Heating Central, Natural Gas
Cooling Ceiling Fan(s), Central Air
Flooring Carpet, Ceramic Tile, Hardwood
Fireplaces Number 3
Fireplaces Type Family Room, Gas Starter
Window Features None
Appliance Dishwasher, Disposal
Laundry Laundry Room, Main Level
Exterior
Exterior Feature Other
Parking Features Attached
Garage Spaces 2.0
Fence Back Yard
Pool None
Community Features Homeowners Assoc, Near Schools, Near Shopping, Near Trails/Greenway, Sidewalks, Street Lights
Utilities Available Cable Available, Electricity Available, Natural Gas Available, Phone Available, Sewer Available, Water Available
View Other
Roof Type Composition
Street Surface Paved
Accessibility None
Handicap Access None
Porch Covered, Deck, Enclosed
Total Parking Spaces 2
Building
Lot Description Back Yard, Cul-De-Sac, Landscaped, Level
Story Three Or More
Sewer Public Sewer
Water Public
Architectural Style Traditional
Level or Stories Three Or More
Structure Type Brick Front
New Construction No
Construction Status Resale
Schools
Elementary Schools King Springs
Middle Schools Griffin
High Schools Campbell
Others
HOA Fee Include Maintenance Grounds
Senior Community no
Restrictions false
Tax ID 17033300870
Special Listing Condition None
Read Less Info
Want to know what your home might be worth? Contact us for a FREE valuation!

Our team is ready to help you sell your home for the highest possible price ASAP

Bought with Keller Williams Realty Cityside
"My job is to find and attract mastery-based agents to the office, protect the culture, and make sure everyone is happy! "






