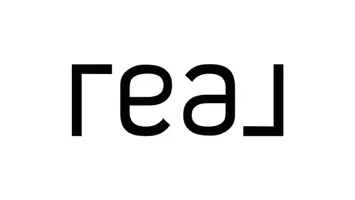
2 Beds
2 Baths
1,532 SqFt
2 Beds
2 Baths
1,532 SqFt
Key Details
Property Type Single Family Home
Sub Type Single Family Residence
Listing Status New
Purchase Type For Sale
Square Footage 1,532 sqft
Price per Sqft $200
Subdivision Sun City Peachtree
MLS Listing ID 10606641
Style Ranch,Traditional
Bedrooms 2
Full Baths 2
HOA Fees $3,084
HOA Y/N Yes
Year Built 2009
Annual Tax Amount $4,127
Tax Year 2024
Lot Size 5,227 Sqft
Acres 0.12
Lot Dimensions 5227.2
Property Sub-Type Single Family Residence
Source Georgia MLS 2
Property Description
Location
State GA
County Spalding
Rooms
Basement None
Dining Room Dining Rm/Living Rm Combo
Interior
Interior Features Double Vanity, Master On Main Level, Separate Shower, Split Bedroom Plan, Tile Bath, Walk-In Closet(s)
Heating Central, Natural Gas
Cooling Ceiling Fan(s), Central Air, Electric
Flooring Carpet, Hardwood, Tile
Fireplace No
Appliance Dishwasher, Disposal, Gas Water Heater, Microwave, Range, Refrigerator, Stainless Steel Appliance(s)
Laundry In Hall
Exterior
Exterior Feature Sprinkler System, Water Feature
Parking Features Garage, Storage, Attached, Kitchen Level, Garage Door Opener
Garage Spaces 2.0
Fence Back Yard
Community Features Boat/Camper/Van Prkg, Clubhouse, Fitness Center, Gated, Golf, Park, Playground, Pool, Retirement Community, Sidewalks, Street Lights, Tennis Court(s)
Utilities Available Cable Available, Electricity Available, High Speed Internet, Natural Gas Available, Phone Available, Sewer Connected, Underground Utilities, Water Available
View Y/N No
Roof Type Composition
Total Parking Spaces 2
Garage Yes
Private Pool No
Building
Lot Description Level
Faces Take I-75 S to exit 218 take R onto Ga Hwy 20. follow to Rocky Creek Rd. turns into Jordan Hill Rd. Enter @ guest entrance. Go 2 stops to Del Webb Blvd make a R. Turn R onto Violet Dr. to stop make a L onto Begonia. Home on the L.
Foundation Slab
Sewer Public Sewer
Water Public
Structure Type Concrete
New Construction No
Schools
Elementary Schools Jordan Hill Road
Middle Schools Kennedy Road
High Schools Spalding
Others
HOA Fee Include Facilities Fee,Maintenance Grounds,Management Fee,Security,Swimming,Tennis,Trash
Tax ID 300 01087
Security Features Carbon Monoxide Detector(s),Gated Community,Smoke Detector(s)
Acceptable Financing Cash, Conventional, FHA, VA Loan
Listing Terms Cash, Conventional, FHA, VA Loan
Special Listing Condition Resale



