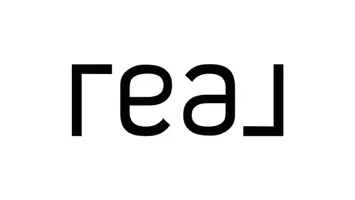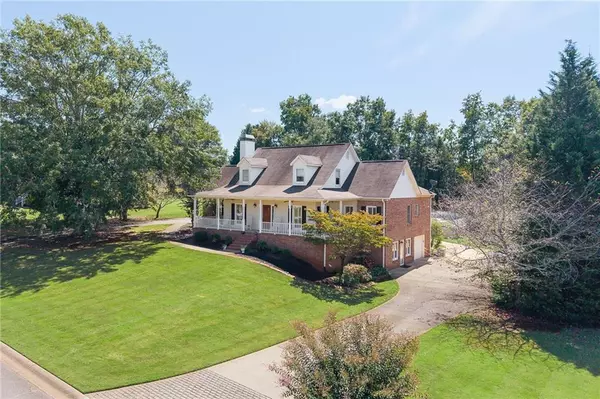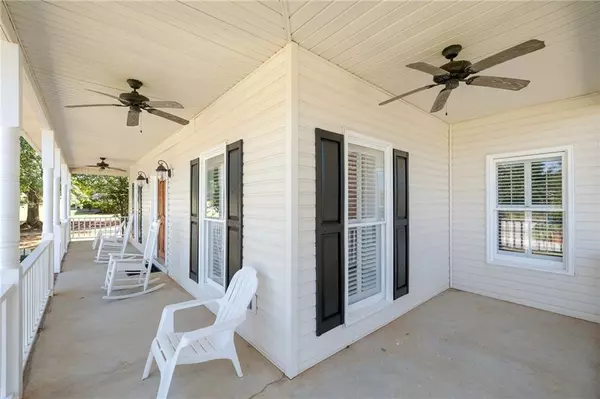
5 Beds
4 Baths
4,059 SqFt
5 Beds
4 Baths
4,059 SqFt
Key Details
Property Type Single Family Home
Sub Type Single Family Residence
Listing Status Active
Purchase Type For Sale
Square Footage 4,059 sqft
Price per Sqft $135
Subdivision Big Springs
MLS Listing ID 7649381
Style Cape Cod,Traditional
Bedrooms 5
Full Baths 3
Half Baths 2
Construction Status Resale
HOA Fees $150/ann
HOA Y/N Yes
Year Built 1996
Annual Tax Amount $2,341
Tax Year 2024
Lot Size 0.606 Acres
Acres 0.6059
Property Sub-Type Single Family Residence
Source First Multiple Listing Service
Property Description
Location
State GA
County Henry
Area Big Springs
Lake Name None
Rooms
Bedroom Description In-Law Floorplan,Master on Main
Other Rooms None
Basement Daylight, Driveway Access, Finished, Finished Bath, Full, Interior Entry
Main Level Bedrooms 1
Dining Room Seats 12+, Separate Dining Room
Kitchen Breakfast Bar, Cabinets White, Eat-in Kitchen, Pantry, Stone Counters, View to Family Room
Interior
Interior Features Bookcases, Crown Molding, Disappearing Attic Stairs, Entrance Foyer, High Ceilings 9 ft Main, High Speed Internet, His and Hers Closets, Low Flow Plumbing Fixtures, Recessed Lighting
Heating Central, Forced Air, Natural Gas, Zoned
Cooling Ceiling Fan(s), Central Air, Electric, Zoned
Flooring Carpet, Ceramic Tile, Hardwood
Fireplaces Number 1
Fireplaces Type Brick, Gas Starter, Great Room, Masonry
Equipment Irrigation Equipment
Window Features Bay Window(s),Double Pane Windows,Plantation Shutters
Appliance Dishwasher, Disposal, Dryer, Gas Cooktop, Gas Range, Gas Water Heater, Microwave, Range Hood, Refrigerator, Self Cleaning Oven, Washer
Laundry Gas Dryer Hookup, Main Level, Mud Room
Exterior
Exterior Feature Garden, Lighting, Private Entrance, Private Yard
Parking Features Attached, Garage, Garage Door Opener, Garage Faces Side, Kitchen Level, Level Driveway
Garage Spaces 4.0
Fence Fenced
Pool Fenced, Heated, In Ground, Private, Salt Water
Community Features Street Lights
Utilities Available Cable Available, Electricity Available, Natural Gas Available, Phone Available, Sewer Available, Underground Utilities, Water Available
Waterfront Description None
View Y/N Yes
View Trees/Woods
Roof Type Composition
Street Surface Concrete
Accessibility None
Handicap Access None
Porch Deck, Front Porch, Patio, Side Porch, Wrap Around
Private Pool true
Building
Lot Description Back Yard, Front Yard, Landscaped, Level
Story Two
Foundation Brick/Mortar, Concrete Perimeter
Sewer Public Sewer
Water Public
Architectural Style Cape Cod, Traditional
Level or Stories Two
Structure Type Brick,Vinyl Siding
Construction Status Resale
Schools
Elementary Schools Walnut Creek
Middle Schools Mcdonough
High Schools Mcdonough
Others
Senior Community no
Restrictions false
Tax ID M0703021000
Virtual Tour https://media.venvisio.com/sites/117-tracy-ln-mcdonough-ga-30253-19177564/branded








