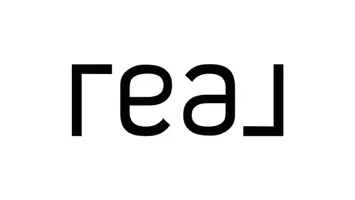
3 Beds
2 Baths
1,598 SqFt
3 Beds
2 Baths
1,598 SqFt
Key Details
Property Type Single Family Home
Sub Type Single Family Residence
Listing Status New
Purchase Type For Sale
Square Footage 1,598 sqft
Price per Sqft $162
Subdivision Monarch Village
MLS Listing ID 10606270
Style Traditional
Bedrooms 3
Full Baths 2
HOA Fees $1,400
HOA Y/N Yes
Year Built 2000
Annual Tax Amount $4,127
Tax Year 24
Property Sub-Type Single Family Residence
Source Georgia MLS 2
Property Description
Location
State GA
County Henry
Rooms
Basement None
Interior
Interior Features High Ceilings, Walk-In Closet(s)
Heating Central
Cooling Central Air
Flooring Carpet
Fireplaces Number 1
Fireplace Yes
Appliance Dishwasher, Gas Water Heater, Range, Refrigerator
Laundry In Kitchen
Exterior
Parking Features Garage, Off Street, Kitchen Level, Garage Door Opener
Community Features Clubhouse, Playground, Pool, Tennis Court(s)
Utilities Available Cable Available, Electricity Available, High Speed Internet, Natural Gas Available, Sewer Connected, Water Available
View Y/N No
Roof Type Composition
Garage Yes
Private Pool No
Building
Lot Description Level
Faces 75S exit 228 turn right left at first light. Right on to Walt Stephens, right on to Fairgreen right on Brookwater. Home is on the left side.
Sewer Public Sewer
Water Public
Structure Type Wood Siding
New Construction No
Schools
Elementary Schools Red Oak
Middle Schools Dutchtown
High Schools Dutchtown
Others
HOA Fee Include Swimming,Tennis
Tax ID 031K01041000
Special Listing Condition Resale








