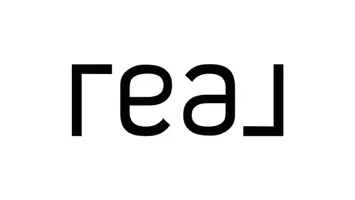4 Beds
3 Baths
2,516 SqFt
4 Beds
3 Baths
2,516 SqFt
OPEN HOUSE
Sun Jun 08, 1:00pm - 4:00pm
Key Details
Property Type Single Family Home
Sub Type Single Family Residence
Listing Status Active
Purchase Type For Sale
Square Footage 2,516 sqft
Price per Sqft $180
Subdivision River Glen
MLS Listing ID 7592429
Style Ranch,Traditional
Bedrooms 4
Full Baths 3
Construction Status Resale
HOA Fees $180
HOA Y/N Yes
Year Built 2019
Annual Tax Amount $4,406
Tax Year 2024
Lot Size 0.630 Acres
Acres 0.63
Property Sub-Type Single Family Residence
Source First Multiple Listing Service
Property Description
From the moment you arrive, the exceptional curb appeal stands out with beautifully manicured landscaping, a fully irrigated yard, and long-lasting recycled rubber mulch for low-maintenance care. The fenced backyard offers privacy and relaxation, complete with a hot tub hookup already in place-perfect for creating your own personal retreat.
Step inside to discover a stunning wide-open floor plan (over 2500 sq ft!) designed for both comfort and functionality. Luxury vinyl plank flooring runs throughout the home, adding durability and style. The spacious living area flows seamlessly into the open kitchen, which features granite countertops, soft-close cabinetry, and ample space for cooking and entertaining.
The large primary bedroom offers a peaceful escape with generous dimensions and a well-appointed ensuite bathroom. Additional bedrooms are bright and inviting, while the flexible office/sitting area provides a versatile space ideal for remote work, reading, or hobbies.
One of the home's most unique features is the enclosed patio room-complete with epoxy flooring-offering a charming space for year-round enjoyment, whether you're hosting guests or simply unwinding with a view of the backyard.
This thoughtfully cared-for home is truly move-in ready and offers a rare combination of indoor elegance and outdoor serenity. Don't miss your opportunity to own this exceptional property in a neighborhood that residents are proud to call home. Schedule your private showing today! Trusted Lender Homeowners Financial Group Casey Simmons
Location
State GA
County Jackson
Lake Name None
Rooms
Bedroom Description Master on Main
Other Rooms None
Basement None
Main Level Bedrooms 4
Dining Room Other
Interior
Interior Features Double Vanity, High Ceilings 9 ft Main, His and Hers Closets, Tray Ceiling(s)
Heating Central
Cooling Central Air, Electric
Flooring Other
Fireplaces Number 1
Fireplaces Type Decorative, Factory Built, Family Room, Living Room
Window Features Insulated Windows
Appliance Dishwasher, Electric Cooktop, Electric Oven, Microwave, Refrigerator
Laundry Laundry Room, Main Level, Mud Room
Exterior
Exterior Feature Other
Parking Features Garage
Garage Spaces 2.0
Fence Back Yard, Privacy, Wood
Pool None
Community Features None
Utilities Available Electricity Available, Underground Utilities, Water Available
Waterfront Description None
View Other
Roof Type Composition,Shingle
Street Surface Asphalt
Accessibility None
Handicap Access None
Porch Patio
Private Pool false
Building
Lot Description Back Yard, Front Yard, Landscaped, Level, Private
Story One
Foundation None
Sewer Septic Tank
Water Public
Architectural Style Ranch, Traditional
Level or Stories One
Structure Type Brick Front,Cement Siding
New Construction No
Construction Status Resale
Schools
Elementary Schools East Jackson
Middle Schools East Jackson
High Schools East Jackson
Others
Senior Community no
Restrictions false
Tax ID 025C 011A
Special Listing Condition None

"My job is to find and attract mastery-based agents to the office, protect the culture, and make sure everyone is happy! "






