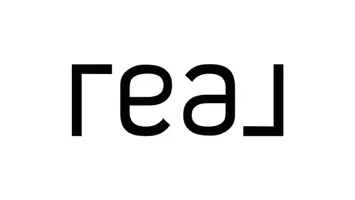1 Bed
1 Bath
980 SqFt
1 Bed
1 Bath
980 SqFt
OPEN HOUSE
Sun Jun 08, 2:00pm - 4:00pm
Key Details
Property Type Condo
Sub Type Condominium
Listing Status Active
Purchase Type For Sale
Square Footage 980 sqft
Price per Sqft $362
Subdivision Buckhead Village Lofts
MLS Listing ID 7591025
Style High Rise (6 or more stories)
Bedrooms 1
Full Baths 1
Construction Status Resale
HOA Fees $672
HOA Y/N Yes
Year Built 1999
Annual Tax Amount $2,350
Tax Year 2024
Lot Size 958 Sqft
Acres 0.022
Property Sub-Type Condominium
Source First Multiple Listing Service
Property Description
Washer/Dryer convey ( 3 years old), as well as, Pottery Barn closet system. Plantation shutters on all loft windows-including the French doors leading to the Juliette balcony. Convenient deeded parking space in gated garage. Private gym and community pool. One bedroom, one bath sanctuary in the heart of Buckhead. Style, Peace of Mind, and Convenience are yours at 402 Buckhead Village Loft.
Location
State GA
County Fulton
Lake Name None
Rooms
Bedroom Description None
Other Rooms None
Basement None
Main Level Bedrooms 1
Dining Room None
Interior
Interior Features Bookcases, High Ceilings 10 ft Main, Walk-In Closet(s)
Heating Central
Cooling Central Air
Flooring Hardwood, Tile
Fireplaces Type None
Window Features Plantation Shutters,Storm Window(s)
Appliance Dishwasher, Dryer, Microwave, Refrigerator, Tankless Water Heater, Washer
Laundry Laundry Room
Exterior
Exterior Feature Balcony, Private Yard
Parking Features Assigned, Parking Pad
Fence Chain Link
Pool None
Community Features Dog Park, Fitness Center, Gated, Homeowners Assoc, Near Beltline, Near Public Transport, Near Shopping, Pool, Sidewalks, Street Lights
Utilities Available Cable Available, Electricity Available, Natural Gas Available, Phone Available, Sewer Available, Underground Utilities, Water Available
Waterfront Description None
View City
Roof Type Other
Street Surface Asphalt
Accessibility None
Handicap Access None
Porch None
Total Parking Spaces 1
Private Pool false
Building
Lot Description Other
Story One
Foundation None
Sewer Septic Tank
Water Public
Architectural Style High Rise (6 or more stories)
Level or Stories One
Structure Type Brick
New Construction No
Construction Status Resale
Schools
Elementary Schools Jackson - Atlanta
Middle Schools Willis A. Sutton
High Schools North Atlanta
Others
HOA Fee Include Maintenance Structure,Pest Control,Swim,Trash,Water
Senior Community no
Restrictions false
Tax ID 17 009900030326
Ownership Other
Acceptable Financing Cash, Conventional, FHA, VA Loan
Listing Terms Cash, Conventional, FHA, VA Loan
Financing yes
Special Listing Condition None

"My job is to find and attract mastery-based agents to the office, protect the culture, and make sure everyone is happy! "






