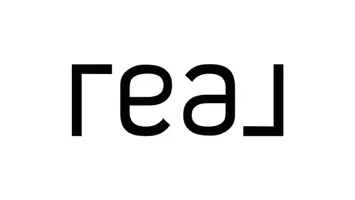5 Beds
3 Baths
4,851 SqFt
5 Beds
3 Baths
4,851 SqFt
Key Details
Property Type Single Family Home
Sub Type Single Family Residence
Listing Status Active
Purchase Type For Sale
Square Footage 4,851 sqft
Price per Sqft $154
Subdivision Sweet Apple Place
MLS Listing ID 7590839
Style Craftsman
Bedrooms 5
Full Baths 3
Construction Status Resale
HOA Y/N Yes
Year Built 2014
Annual Tax Amount $4,038
Tax Year 2024
Lot Size 0.481 Acres
Acres 0.481
Property Sub-Type Single Family Residence
Source First Multiple Listing Service
Property Description
Welcome to this stunning 5-bedroom, 3-bathroom home located a the end of a quiet cul-de-sac in the highly sought-after SWEET APPLE PLACE.
Situated on nearly half an acre, this beautifully maintained home offers 3,330 sq ft of comfortable living space, plus an additional 1,521 sq ft walk-out basement ready for your personal finishing touches.
Step inside to discover a bright and open main level with coffered ceilings, a spacious kitchen with stainless steel appliances, endless counter space, and an oversized island perfect for entertaining. The kitchen flows seamlessly into the breakfast nock and the cozy living room with a charming stone fireplace. A secondary bedroom and a full bathroom are also conveniently located on the main level, ideal for guests or multigenerational living.
Upstairs, you'll find a large bonus room perfect for family pastimes, four generously sized bedrooms, including a luxury primary suite with tray ceilings, his and hers walk-in closets, a spa-like bathroom featuring a soaking tub, dual vanities, and a separate shower.
Enjoy outdoor living on the back deck, perfect for entertaining, overlooking a large, flat, and private backyard - great for kids to play.
Every detail of this home invites you to experience the best of Buford living. Don't miss the chance to be part of a welcoming community with top-rated schools, nearby parks, shopping, and dining.
Location
State GA
County Hall
Lake Name None
Rooms
Bedroom Description None
Other Rooms None
Basement Unfinished, Daylight
Main Level Bedrooms 1
Dining Room Open Concept, Seats 12+
Interior
Interior Features Coffered Ceiling(s)
Heating Central, Forced Air, Heat Pump
Cooling Central Air
Flooring Carpet, Hardwood
Fireplaces Number 1
Fireplaces Type Family Room, Stone
Window Features Double Pane Windows,Insulated Windows
Appliance Dishwasher, Dryer, Refrigerator, Gas Range, Gas Oven, Microwave, Washer
Laundry Laundry Room
Exterior
Exterior Feature Private Entrance, Other
Parking Features Attached
Fence None
Pool None
Community Features None
Utilities Available Cable Available, Electricity Available, Sewer Available, Phone Available, Other
Waterfront Description None
View City
Roof Type Composition
Street Surface Asphalt
Accessibility None
Handicap Access None
Porch Deck, Front Porch
Private Pool false
Building
Lot Description Cul-De-Sac
Story Three Or More
Foundation Concrete Perimeter
Sewer Public Sewer
Water Public
Architectural Style Craftsman
Level or Stories Three Or More
Structure Type Brick 4 Sides
New Construction No
Construction Status Resale
Schools
Elementary Schools Buford
Middle Schools Buford
High Schools Buford
Others
Senior Community no
Restrictions false
Tax ID 07299 004026
Special Listing Condition None

"My job is to find and attract mastery-based agents to the office, protect the culture, and make sure everyone is happy! "






