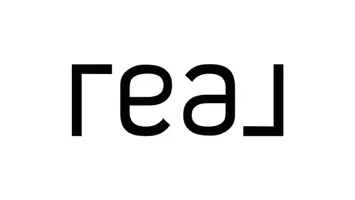5 Beds
2.5 Baths
3,068 SqFt
5 Beds
2.5 Baths
3,068 SqFt
Key Details
Property Type Single Family Home
Sub Type Single Family Residence
Listing Status Active
Purchase Type For Sale
Square Footage 3,068 sqft
Price per Sqft $169
Subdivision Centennial Lakes
MLS Listing ID 7590896
Style Cape Cod,Traditional
Bedrooms 5
Full Baths 2
Half Baths 1
Construction Status Resale
HOA Fees $350
HOA Y/N Yes
Year Built 2017
Annual Tax Amount $5,063
Tax Year 2024
Lot Size 7,840 Sqft
Acres 0.18
Property Sub-Type Single Family Residence
Source First Multiple Listing Service
Property Description
Location
State GA
County Cherokee
Lake Name None
Rooms
Bedroom Description Oversized Master
Other Rooms None
Basement None
Dining Room Open Concept
Interior
Interior Features Coffered Ceiling(s), Crown Molding
Heating Central, Electric
Cooling Central Air, Electric
Flooring Hardwood, Tile
Fireplaces Number 1
Fireplaces Type Living Room
Window Features None
Appliance Dishwasher, Disposal, Double Oven, Gas Cooktop, Gas Water Heater, Microwave
Laundry Electric Dryer Hookup, Main Level
Exterior
Exterior Feature Private Entrance, Private Yard, Rain Gutters
Parking Features Garage, Garage Door Opener
Garage Spaces 2.0
Fence Back Yard, Wood
Pool None
Community Features Clubhouse, Homeowners Assoc
Utilities Available Electricity Available
Waterfront Description None
View Other
Roof Type Composition,Shingle
Street Surface Paved
Accessibility None
Handicap Access None
Porch Patio
Private Pool false
Building
Lot Description Back Yard
Story Two
Foundation Concrete Perimeter
Sewer Public Sewer
Water Public
Architectural Style Cape Cod, Traditional
Level or Stories Two
Structure Type Frame,HardiPlank Type
New Construction No
Construction Status Resale
Schools
Elementary Schools Clark Creek
Middle Schools E.T. Booth
High Schools Etowah
Others
Senior Community no
Restrictions false
Tax ID 21N06F 295
Special Listing Condition None

"My job is to find and attract mastery-based agents to the office, protect the culture, and make sure everyone is happy! "






