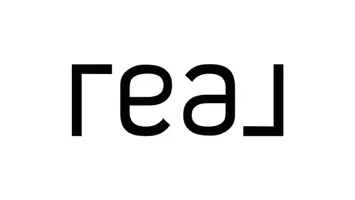1 Bed
1 Bath
804 SqFt
1 Bed
1 Bath
804 SqFt
OPEN HOUSE
Sat Jun 07, 1:00pm - 3:00pm
Key Details
Property Type Condo
Sub Type Condominium
Listing Status Active
Purchase Type For Sale
Square Footage 804 sqft
Price per Sqft $416
Subdivision Knox Hall
MLS Listing ID 7589858
Style Garden (1 Level),Other
Bedrooms 1
Full Baths 1
Construction Status Updated/Remodeled
HOA Fees $247
HOA Y/N Yes
Year Built 1970
Annual Tax Amount $4,886
Tax Year 2024
Lot Size 914 Sqft
Acres 0.021
Property Sub-Type Condominium
Source First Multiple Listing Service
Property Description
Low monthly HOA dues include water, sewer, and trash. Additional perks include a dedicated storage unit in the basement and reserved parking for residents. Unbeatable location—just steps to the Beltline, Ponce City Market, Georgia Tech, the Fox Theatre, and some of Midtown's best dining and entertainment.
Location
State GA
County Fulton
Lake Name None
Rooms
Bedroom Description Master on Main
Other Rooms None
Basement None
Main Level Bedrooms 1
Dining Room Open Concept
Interior
Interior Features Bookcases, Vaulted Ceiling(s), Walk-In Closet(s)
Heating Forced Air, Natural Gas
Cooling Central Air
Flooring Carpet, Hardwood, Tile
Fireplaces Number 1
Fireplaces Type Factory Built, Living Room
Window Features None
Appliance Dishwasher, Disposal, Dryer, Gas Oven, Microwave, Refrigerator, Washer
Laundry Laundry Closet
Exterior
Exterior Feature Private Entrance, Lighting
Parking Features Parking Lot, Parking Pad
Fence Fenced, Privacy
Pool None
Community Features Street Lights, Homeowners Assoc, Near Beltline, Near Public Transport, Near Schools, Near Shopping, Near Trails/Greenway
Utilities Available Electricity Available, Natural Gas Available, Sewer Available, Water Available, Phone Available, Cable Available
Waterfront Description None
View City
Roof Type Composition
Street Surface Asphalt
Accessibility None
Handicap Access None
Porch Deck
Total Parking Spaces 1
Private Pool false
Building
Lot Description Zero Lot Line, Other
Story One
Foundation Pillar/Post/Pier
Sewer Public Sewer
Water Public
Architectural Style Garden (1 Level), Other
Level or Stories One
Structure Type Vinyl Siding,Wood Siding
New Construction No
Construction Status Updated/Remodeled
Schools
Elementary Schools Virginia-Highland
Middle Schools David T Howard
High Schools Midtown
Others
HOA Fee Include Maintenance Grounds,Pest Control,Reserve Fund,Sewer,Trash,Water
Senior Community no
Restrictions false
Tax ID 14 004900260038
Ownership Condominium
Financing yes
Special Listing Condition None

"My job is to find and attract mastery-based agents to the office, protect the culture, and make sure everyone is happy! "






