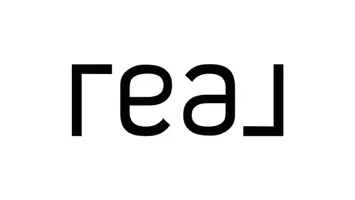1 Bed
1 Bath
754 SqFt
1 Bed
1 Bath
754 SqFt
Key Details
Property Type Condo
Sub Type Condominium
Listing Status Active
Purchase Type For Sale
Square Footage 754 sqft
Price per Sqft $411
Subdivision Metropolis
MLS Listing ID 7565384
Style High Rise (6 or more stories),Contemporary
Bedrooms 1
Full Baths 1
Construction Status Resale
HOA Fees $432
HOA Y/N Yes
Originating Board First Multiple Listing Service
Year Built 2003
Annual Tax Amount $3,491
Tax Year 2024
Lot Size 827 Sqft
Acres 0.019
Property Sub-Type Condominium
Property Description
Enjoy world-class amenities including a 24-hour concierge, a resort-style saltwater pool, a fully equipped fitness center, and beautifully maintained communal spaces. Located in the heart of Midtown—just steps from Marta, The Fox Theatre, Piedmont Park, and top dining, shopping, and more —this is luxury urban living at its finest!
Location
State GA
County Fulton
Lake Name None
Rooms
Bedroom Description None
Other Rooms None
Basement None
Main Level Bedrooms 1
Dining Room Open Concept
Interior
Interior Features High Ceilings 10 ft Main
Heating Central
Cooling Heat Pump
Flooring Concrete, Other
Fireplaces Type None
Window Features Window Treatments
Appliance Dishwasher, Disposal, Electric Water Heater, Electric Range, Dryer, Electric Oven, Microwave, Refrigerator, Washer
Laundry Laundry Chute, In Basement
Exterior
Exterior Feature Balcony
Parking Features Assigned, Garage
Garage Spaces 1.0
Fence None
Pool In Ground
Community Features Barbecue, Concierge, Homeowners Assoc, Fitness Center, Pool, Clubhouse, Gated, Near Beltline, Park
Utilities Available Electricity Available, Water Available, Cable Available, Phone Available, Sewer Available
Waterfront Description None
View City
Roof Type Composition
Street Surface Asphalt
Accessibility None
Handicap Access None
Porch Patio
Total Parking Spaces 1
Private Pool false
Building
Lot Description Other
Story One
Foundation None
Sewer Public Sewer
Water Public
Architectural Style High Rise (6 or more stories), Contemporary
Level or Stories One
Structure Type Concrete
New Construction No
Construction Status Resale
Schools
Elementary Schools Springdale Park
Middle Schools David T Howard
High Schools Midtown
Others
HOA Fee Include Door person,Maintenance Grounds,Pest Control,Receptionist,Reserve Fund,Security,Swim,Trash
Senior Community no
Restrictions true
Ownership Condominium
Acceptable Financing Cash, Conventional, FHA
Listing Terms Cash, Conventional, FHA
Financing yes
Special Listing Condition None

"My job is to find and attract mastery-based agents to the office, protect the culture, and make sure everyone is happy! "






