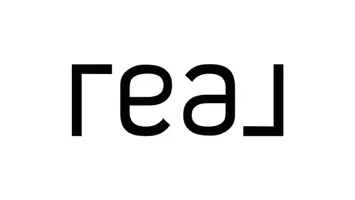5 Beds
4 Baths
5,627 SqFt
5 Beds
4 Baths
5,627 SqFt
Key Details
Property Type Single Family Home
Sub Type Single Family Residence
Listing Status Active
Purchase Type For Sale
Square Footage 5,627 sqft
Price per Sqft $213
Subdivision Breeze Bay On Lanier
MLS Listing ID 7560183
Style European,Traditional
Bedrooms 5
Full Baths 3
Half Baths 2
Construction Status Resale
HOA Y/N No
Originating Board First Multiple Listing Service
Year Built 2001
Annual Tax Amount $1,588
Tax Year 2024
Lot Size 1.390 Acres
Acres 1.39
Property Sub-Type Single Family Residence
Property Description
Entertainment is at the heart of this home, with a finished basement designed to impress. Imagine movie nights in your private theater, friendly competitions in the game room, or mixing cocktails at your own wet bar. Stay active in the workout room, then unwind poolside in your luxurious, heated saltwater pool and jacuzzi spa. The adjacent cabana and covered patio create the perfect backdrop for hosting memorable gatherings with family and friends, or as your private getaway where you can decompress from the week's work hassles. Car enthusiasts and boat lovers alike will appreciate the expansive 6-car garage, complete with ample parking for your 30' boat. Recent upgrades like the 4-year-old roof, newer windows, Trex decking, and plush carpeting ensure effortless living with modern comfort and peace of mind. Embrace outdoor living at its finest with flourishing gardens, including your own farm-to-table gardening space, creating an idyllic oasis of privacy and tranquility. Located moments from Lake Lanier, enjoy community access to a platform dock and a nearby boat launch, perfect for your next boating adventure. This Breeze Bay gem is not just a house—it's a haven where your next memories are waiting to be made. Welcome home.
Location
State GA
County Forsyth
Lake Name Lanier
Rooms
Bedroom Description Double Master Bedroom,Master on Main
Other Rooms Cabana, Garage(s), RV/Boat Storage
Basement Daylight, Exterior Entry, Finished, Finished Bath, Full, Interior Entry
Main Level Bedrooms 1
Dining Room Butlers Pantry, Separate Dining Room
Interior
Interior Features Cathedral Ceiling(s), Crown Molding, Entrance Foyer, High Ceilings 9 ft Main, High Ceilings 10 ft Main, High Speed Internet, Recessed Lighting, Smart Home, Sound System, Tray Ceiling(s), Walk-In Closet(s), Wet Bar
Heating Central, Forced Air, Natural Gas, Zoned
Cooling Central Air, Electric, Heat Pump
Flooring Carpet, Ceramic Tile, Hardwood, Stone
Fireplaces Number 2
Fireplaces Type Basement, Factory Built, Family Room, Gas Starter
Window Features Double Pane Windows,Plantation Shutters
Appliance Dishwasher, Gas Oven, Gas Range, Gas Water Heater, Microwave, Range Hood, Trash Compactor
Laundry Laundry Room, Main Level
Exterior
Exterior Feature Courtyard, Garden, Lighting, Private Yard, Rain Gutters
Parking Features Garage, Garage Door Opener, Garage Faces Side, Kitchen Level, Level Driveway
Garage Spaces 6.0
Fence Fenced, Wrought Iron
Pool Gunite, Heated, In Ground, Pool/Spa Combo, Private, Salt Water
Community Features Community Dock, Lake
Utilities Available Cable Available, Electricity Available, Underground Utilities
Waterfront Description None
View Neighborhood, Pool
Roof Type Composition,Shingle
Street Surface Asphalt,Paved
Accessibility None
Handicap Access None
Porch Covered, Front Porch, Rear Porch, Screened
Private Pool true
Building
Lot Description Back Yard, Front Yard, Landscaped, Level, Private
Story Two
Foundation Concrete Perimeter
Sewer Septic Tank
Water Public
Architectural Style European, Traditional
Level or Stories Two
Structure Type Brick 4 Sides,HardiPlank Type
New Construction No
Construction Status Resale
Schools
Elementary Schools Chattahoochee - Forsyth
Middle Schools Little Mill
High Schools East Forsyth
Others
Senior Community no
Restrictions false
Tax ID 273 166
Special Listing Condition None
Virtual Tour https://www.zillow.com/view-imx/fd5e8080-3cfb-49f0-aa70-667e38a98c92?setAttribution=mls&wl=true&initialViewType=pano&utm_source=dashboard

"My job is to find and attract mastery-based agents to the office, protect the culture, and make sure everyone is happy! "






