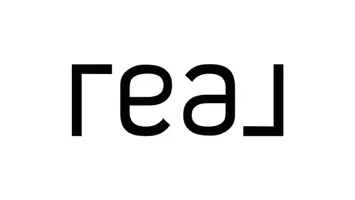3 Beds
3 Baths
3,455 SqFt
3 Beds
3 Baths
3,455 SqFt
Key Details
Property Type Single Family Home
Sub Type Single Family Residence
Listing Status Active
Purchase Type For Sale
Square Footage 3,455 sqft
Price per Sqft $183
Subdivision Cobblestone Farms
MLS Listing ID 7562021
Style Cottage,Craftsman,Farmhouse,Ranch
Bedrooms 3
Full Baths 2
Half Baths 2
Construction Status Resale
HOA Y/N No
Originating Board First Multiple Listing Service
Year Built 2020
Annual Tax Amount $5,306
Tax Year 2024
Lot Size 0.430 Acres
Acres 0.43
Property Sub-Type Single Family Residence
Property Description
Step inside to an inviting open-concept layout with durable LVP flooring throughout and timeless neutral finishes. The bright white kitchen is the heart of the home—featuring gas appliances, ample counter space, a large walk-in pantry, and seamless flow into the cozy fireside family room, ideal for both relaxing nights in and entertaining guests.
Designed with flexibility in mind, the main level offers two dedicated flex rooms—perfect for a home office, gym, homeschool room, or creative space. The home lives easily as a 4-bedroom or can be configured for a 5-bedroom setup to suit your needs.
Upstairs, you'll find a massive loft with a half bath, offering an expansive second living area perfect for a playroom, media room, guest suite, or an ideal work-from-home retreat. The possibilities are endless.
The spacious owner's suite features a large walk-in shower, dual vanities, and a generous walk-in closet. Secondary bedrooms are well-sized with great closet space and share a full bathroom with double sinks.
Enjoy the outdoors with a nearly half-acre lot that backs to private wooded property for added peace and privacy. The backyard is built for relaxation and entertaining with a covered patio and a custom flagstone fire pit, perfect for evening gatherings under the stars.
This home combines space, functionality, and location in one perfect package. Don't miss this incredible opportunity—schedule your private showing today!
Location
State GA
County Forsyth
Lake Name None
Rooms
Bedroom Description Master on Main,Roommate Floor Plan,Split Bedroom Plan
Other Rooms None
Basement None
Main Level Bedrooms 3
Dining Room Great Room, Open Concept
Interior
Interior Features Coffered Ceiling(s), Crown Molding, Double Vanity, Entrance Foyer, High Ceilings 9 ft Main, High Speed Internet, Recessed Lighting, Smart Home, Walk-In Closet(s)
Heating Central, Electric, Forced Air, Natural Gas
Cooling Ceiling Fan(s), Central Air, Dual, Electric
Flooring Carpet, Ceramic Tile, Luxury Vinyl
Fireplaces Number 1
Fireplaces Type Gas Log, Living Room
Window Features Aluminum Frames,Double Pane Windows
Appliance Dishwasher, Disposal, Electric Water Heater, Gas Cooktop, Microwave, Range Hood, Refrigerator, Tankless Water Heater
Laundry Electric Dryer Hookup, Laundry Room, Main Level, Sink
Exterior
Exterior Feature Lighting, Private Entrance, Private Yard, Rain Gutters
Parking Features Attached, Driveway, Garage, Garage Door Opener, Garage Faces Front, Kitchen Level, Storage
Garage Spaces 2.0
Fence Back Yard, Fenced, Wood
Pool None
Community Features Barbecue, Clubhouse, Homeowners Assoc, Meeting Room, Park, Pickleball, Playground, Pool, Racquetball, Sidewalks, Street Lights, Tennis Court(s)
Utilities Available Cable Available, Electricity Available, Natural Gas Available, Phone Available, Sewer Available, Underground Utilities, Water Available
Waterfront Description None
View Trees/Woods
Roof Type Composition
Street Surface Asphalt,Paved
Accessibility None
Handicap Access None
Porch Covered, Front Porch, Patio, Rear Porch
Private Pool false
Building
Lot Description Back Yard, Landscaped, Rectangular Lot, Wooded
Story One and One Half
Foundation Slab
Sewer Public Sewer
Water Public
Architectural Style Cottage, Craftsman, Farmhouse, Ranch
Level or Stories One and One Half
Structure Type HardiPlank Type,Spray Foam Insulation
New Construction No
Construction Status Resale
Schools
Elementary Schools Chestatee
Middle Schools North Forsyth
High Schools East Forsyth
Others
HOA Fee Include Swim,Tennis
Senior Community no
Restrictions true
Tax ID 279 151
Acceptable Financing 1031 Exchange, Cash, Conventional, FHA
Listing Terms 1031 Exchange, Cash, Conventional, FHA
Special Listing Condition None

"My job is to find and attract mastery-based agents to the office, protect the culture, and make sure everyone is happy! "






