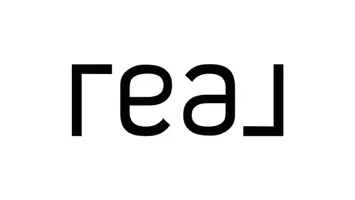5 Beds
4.5 Baths
3,068 SqFt
5 Beds
4.5 Baths
3,068 SqFt
Key Details
Property Type Single Family Home
Sub Type Single Family Residence
Listing Status Active
Purchase Type For Sale
Square Footage 3,068 sqft
Price per Sqft $301
Subdivision St. Michael'S Bay
MLS Listing ID 7561167
Style Craftsman,Farmhouse,Traditional
Bedrooms 5
Full Baths 4
Half Baths 1
Construction Status Resale
HOA Fees $1,905
HOA Y/N Yes
Originating Board First Multiple Listing Service
Year Built 2021
Annual Tax Amount $6,415
Tax Year 2024
Lot Size 0.790 Acres
Acres 0.79
Property Sub-Type Single Family Residence
Property Description
Step inside and be greeted by an expansive open flooplan bathed in lots of natural sunlight, creating an inviting and airy ambiance throughout. The heart of the home lies in the beautifully appointed kitchen, featuring sleek quartz countertops, premium appliances, and ample space for culinary creations and effortless entertaining.
This thoughtfully designed home offers exceptional versatility with five generous bedrooms, including two luxurious suites conveniently located on the main floor. The primary suite serves as a private retreat, offering tranquilty and comfort.
Step outside onto the recently rebuilt and enlarged deck and be captivated by the awesome backyard, a blank canvas perfectly suited for the addition of a custom pool. Enjoy exceptional privacy with no neighbors behind, creating a serene and secluded outdoor oasis.
Beyond the main living areas, discover the practicality of a mudroom, providing seamless organization for everyday life. The convenience continues with an attached three car garage, offering ample space for vehicles, and storage. Embrace the lake life with ease, thanks to the community's convenient courtesy dock, providing effortless access to Lake Lanier for boating and lakeside enjoyment. Convenient to all of the lake restaurants and hot spots!
This exceptional property presents the rare opportunity to experience the pinnacle of lakeside living in a secure and amenity-rich gated environment. Don't miss your chance to call this Forsyth County gem your own!
Location
State GA
County Forsyth
Lake Name Lanier
Rooms
Bedroom Description Master on Main,Oversized Master
Other Rooms None
Basement None
Main Level Bedrooms 2
Dining Room Seats 12+, Separate Dining Room
Interior
Interior Features Bookcases
Heating Baseboard, Central, ENERGY STAR Qualified Equipment, Natural Gas
Cooling Ceiling Fan(s), Central Air, Electric, ENERGY STAR Qualified Equipment
Flooring Hardwood, Stone
Fireplaces Number 1
Fireplaces Type Factory Built, Family Room, Gas Starter
Window Features Double Pane Windows,ENERGY STAR Qualified Windows,Insulated Windows
Appliance Dishwasher, Disposal, ENERGY STAR Qualified Appliances, ENERGY STAR Qualified Water Heater, Gas Cooktop, Gas Oven, Gas Water Heater, Microwave, Refrigerator, Self Cleaning Oven
Laundry Gas Dryer Hookup, Laundry Room, Main Level, Mud Room
Exterior
Exterior Feature Private Yard, Rain Gutters
Parking Features Attached, Garage, Garage Door Opener, Garage Faces Side
Garage Spaces 3.0
Fence None
Pool None
Community Features Boating, Clubhouse, Community Dock, Fishing, Fitness Center, Gated, Homeowners Assoc, Lake, Marina, Playground, Pool, Tennis Court(s)
Utilities Available Cable Available, Electricity Available, Natural Gas Available, Phone Available, Underground Utilities, Water Available
Waterfront Description None
View Neighborhood, Trees/Woods
Roof Type Composition
Street Surface Asphalt
Accessibility None
Handicap Access None
Porch Deck, Front Porch
Private Pool false
Building
Lot Description Back Yard, Landscaped, Level, Private, Sprinklers In Front, Sprinklers In Rear
Story Two
Foundation Slab
Sewer Septic Tank
Water Public
Architectural Style Craftsman, Farmhouse, Traditional
Level or Stories Two
Structure Type Brick Front,Cement Siding,HardiPlank Type
New Construction No
Construction Status Resale
Schools
Elementary Schools Chattahoochee - Forsyth
Middle Schools Little Mill
High Schools East Forsyth
Others
HOA Fee Include Swim,Tennis
Senior Community no
Restrictions true
Tax ID 270 404
Special Listing Condition None
Virtual Tour https://www.zillow.com/view-imx/dffaf0cd-a2cf-49d6-b824-659c93c26e44?setAttribution=mls&wl=true&initialViewType=pano&utm_source=dashboard

"My job is to find and attract mastery-based agents to the office, protect the culture, and make sure everyone is happy! "






