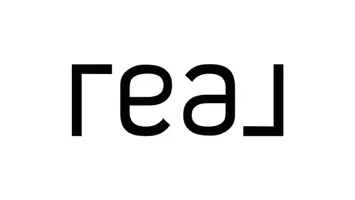5 Beds
5 Baths
4,150 SqFt
5 Beds
5 Baths
4,150 SqFt
Key Details
Property Type Single Family Home
Sub Type Single Family Residence
Listing Status Active
Purchase Type For Sale
Square Footage 4,150 sqft
Price per Sqft $263
MLS Listing ID 7560154
Style Craftsman,Traditional
Bedrooms 5
Full Baths 5
Construction Status Resale
HOA Y/N No
Originating Board First Multiple Listing Service
Year Built 2022
Annual Tax Amount $8,412
Tax Year 2024
Lot Size 0.580 Acres
Acres 0.58
Property Sub-Type Single Family Residence
Property Description
Location
State GA
County Gwinnett
Lake Name None
Rooms
Bedroom Description Master on Main,Oversized Master,Sitting Room
Other Rooms Shed(s), Workshop
Basement None
Main Level Bedrooms 1
Dining Room Great Room, Open Concept
Interior
Interior Features Beamed Ceilings, Bookcases, Coffered Ceiling(s), Double Vanity, Entrance Foyer, High Ceilings 10 ft Main, High Speed Internet, Tray Ceiling(s), Walk-In Closet(s), Wet Bar
Heating Central, Forced Air, Natural Gas, Zoned
Cooling Ceiling Fan(s), Central Air, Electric
Flooring Ceramic Tile, Hardwood
Fireplaces Number 2
Fireplaces Type Family Room, Other Room
Window Features Insulated Windows
Appliance Dishwasher, Electric Cooktop, Electric Oven, ENERGY STAR Qualified Appliances, Gas Water Heater, Range Hood, Refrigerator
Laundry Laundry Room, Main Level, Mud Room, Upper Level
Exterior
Exterior Feature Private Entrance, Private Yard, Storage
Parking Features Attached, Garage, Garage Door Opener, Level Driveway
Garage Spaces 3.0
Fence Fenced
Pool None
Community Features Street Lights
Utilities Available Electricity Available, Natural Gas Available, Water Available
Waterfront Description None
View Trees/Woods
Roof Type Composition
Street Surface Asphalt,Concrete
Accessibility Accessible Bedroom, Accessible Entrance, Accessible Hallway(s)
Handicap Access Accessible Bedroom, Accessible Entrance, Accessible Hallway(s)
Porch Covered, Front Porch
Private Pool false
Building
Lot Description Landscaped, Level, Private, Wooded
Story Two
Foundation Slab
Sewer Septic Tank
Water Public
Architectural Style Craftsman, Traditional
Level or Stories Two
Structure Type Brick Front,Cement Siding
New Construction No
Construction Status Resale
Schools
Elementary Schools Dyer
Middle Schools Twin Rivers
High Schools Mountain View
Others
Senior Community no
Restrictions false
Tax ID R7027 224
Special Listing Condition None

"My job is to find and attract mastery-based agents to the office, protect the culture, and make sure everyone is happy! "






