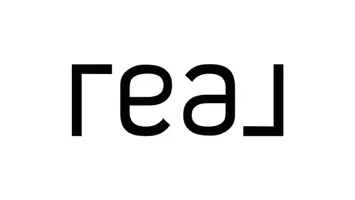5 Beds
4 Baths
3,232 SqFt
5 Beds
4 Baths
3,232 SqFt
Key Details
Property Type Single Family Home
Sub Type Single Family Residence
Listing Status Active
Purchase Type For Sale
Square Footage 3,232 sqft
Price per Sqft $176
Subdivision Canterbury Reserve
MLS Listing ID 7559229
Style Traditional
Bedrooms 5
Full Baths 4
Construction Status Resale
HOA Fees $650
HOA Y/N Yes
Originating Board First Multiple Listing Service
Year Built 2022
Annual Tax Amount $7,591
Tax Year 2024
Lot Size 7,405 Sqft
Acres 0.17
Property Sub-Type Single Family Residence
Property Description
This stunning 5-bedroom, 3-bath home offers comfort, space, and style in the highly desirable community. Step into a bright, open-concept floor plan, separate formal dining, and a spacious fireside family room that opens to the kitchen—perfect for entertaining. The kitchen features granite countertops, white cabinetry, a breakfast bar, and a cozy breakfast nook with views of the private backyard.
Upstairs, you'll find a spacious primary suite with a tray ceiling, large walk-in closet, and double shower. Three additional well-sized bedrooms and a full bath complete the second level. Enjoy outdoor living with a sunroom and flat backyard—ideal for relaxing or hosting guests.
Located in a swim community with award-winning Grayson schools, this home is minutes from parks, shopping, dining, and all the charm Grayson has to offer. Don't miss your chance to own this move-in-ready gem—schedule your showing today!
Location
State GA
County Gwinnett
Lake Name None
Rooms
Bedroom Description Oversized Master
Other Rooms None
Basement None
Main Level Bedrooms 1
Dining Room Separate Dining Room
Interior
Interior Features Coffered Ceiling(s), Crown Molding, High Ceilings 9 ft Lower, High Speed Internet, Smart Home, Walk-In Closet(s)
Heating Central, Hot Water, Natural Gas
Cooling Central Air, Electric, Window Unit(s)
Flooring Laminate, Luxury Vinyl
Fireplaces Number 1
Fireplaces Type Family Room
Window Features Double Pane Windows
Appliance Dishwasher, Disposal, Gas Cooktop, Gas Oven, Gas Water Heater, Microwave, Range Hood
Laundry Laundry Room
Exterior
Exterior Feature Rain Gutters
Parking Features Driveway, Garage
Garage Spaces 2.0
Fence None
Pool None
Community Features Pool, Sidewalks
Utilities Available Cable Available, Electricity Available, Natural Gas Available, Sewer Available, Water Available
Waterfront Description None
View Other
Roof Type Composition,Shingle
Street Surface Paved
Accessibility Accessible Bedroom, Accessible Doors, Accessible Electrical and Environmental Controls, Accessible Entrance
Handicap Access Accessible Bedroom, Accessible Doors, Accessible Electrical and Environmental Controls, Accessible Entrance
Porch Covered, Enclosed, Front Porch, Rear Porch, Screened, Wrap Around
Private Pool false
Building
Lot Description Back Yard, Front Yard
Story Two
Foundation Slab
Sewer Public Sewer
Water Public
Architectural Style Traditional
Level or Stories Two
Structure Type Brick Front
New Construction No
Construction Status Resale
Schools
Elementary Schools Starling
Middle Schools Couch
High Schools Grayson
Others
Senior Community no
Restrictions false
Tax ID R5184 218
Special Listing Condition None

"My job is to find and attract mastery-based agents to the office, protect the culture, and make sure everyone is happy! "






