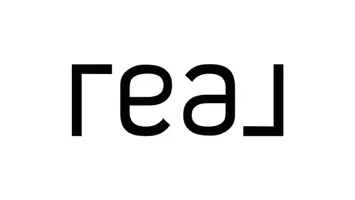5 Beds
3.5 Baths
4,503 SqFt
5 Beds
3.5 Baths
4,503 SqFt
Key Details
Property Type Single Family Home
Sub Type Single Family Residence
Listing Status Active
Purchase Type For Sale
Square Footage 4,503 sqft
Price per Sqft $164
Subdivision Silver Leaf
MLS Listing ID 7557899
Style Traditional
Bedrooms 5
Full Baths 3
Half Baths 1
Construction Status Resale
HOA Fees $250
HOA Y/N Yes
Originating Board First Multiple Listing Service
Year Built 2007
Annual Tax Amount $1,048
Tax Year 2024
Lot Size 10,890 Sqft
Acres 0.25
Property Sub-Type Single Family Residence
Property Description
Step inside to a light, bright, and airy open-concept layout filled with natural light. Thanks to its northwest-facing position, the home offers a warm, inviting ambiance from sunrise to sunset, perfect for peaceful mornings, golden afternoons, and cozy evenings.
Enjoy fresh interior/exterior paint, refinished hardwood floors, new carpet, a newer roof, epoxy garage flooring, and an irrigation system for lush landscaping. The spacious chef's kitchen flows seamlessly into open living spaces, complemented by a separate formal dining room ideal for entertaining and holidays.
A main-level bedroom offers the flexibility for a guest suite, home office, or multi-generational living—a rare and valuable feature! Upstairs, the oversized primary suite boasts a fireplace, private deck, and a large sitting area. Every bedroom is generously sized, offering comfort and versatility whether hosting guests, working remotely, or creating your own retreat. The full unfinished daylight basement is a blank canvas ready for an in-law suite, home gym, media room, or workshop.
Outside, the fully fenced backyard on a large premium level (pool-ready) lot offers ample space for outdoor entertaining, gardening, or relaxing under the stars. Additional parking is available in the quiet cul-de-sac, ensuring your guests feel welcomed.
Low HOA fees, an ideal layout, and a prime location make this home a rare find. This is more than just a house; it's a lifestyle. Don't miss your opportunity to own in the heart of Cumming, Georgia!
Location
State GA
County Forsyth
Lake Name None
Rooms
Bedroom Description Oversized Master,Sitting Room,Split Bedroom Plan
Other Rooms None
Basement Bath/Stubbed, Daylight, Exterior Entry, Unfinished
Main Level Bedrooms 1
Dining Room Seats 12+, Separate Dining Room
Interior
Interior Features Double Vanity, High Ceilings 10 ft Main, High Ceilings 10 ft Upper, Tray Ceiling(s), Walk-In Closet(s)
Heating Central, Forced Air
Cooling Ceiling Fan(s), Central Air
Flooring Carpet, Hardwood
Fireplaces Number 2
Fireplaces Type Family Room, Living Room, Master Bedroom
Window Features Aluminum Frames,Double Pane Windows,Window Treatments
Appliance Dishwasher, Gas Cooktop, Gas Oven, Gas Range, Gas Water Heater, Microwave, Refrigerator
Laundry Laundry Room, Upper Level
Exterior
Exterior Feature Private Yard, Rain Gutters
Parking Features Attached, Driveway, Garage, Garage Door Opener, Garage Faces Front, Kitchen Level, Level Driveway
Garage Spaces 2.0
Fence Back Yard, Fenced, Privacy, Wood
Pool None
Community Features Homeowners Assoc, Near Schools, Near Shopping, Near Trails/Greenway, Pickleball, Playground, Pool, Sidewalks, Street Lights, Tennis Court(s)
Utilities Available Cable Available, Electricity Available, Natural Gas Available, Phone Available, Sewer Available
Waterfront Description None
View Other
Roof Type Shingle
Street Surface Asphalt
Accessibility None
Handicap Access None
Porch Deck, Front Porch, Rear Porch
Private Pool false
Building
Lot Description Back Yard, Cleared, Cul-De-Sac, Landscaped, Level, Private
Story Two
Foundation None
Sewer Public Sewer
Water Public
Architectural Style Traditional
Level or Stories Two
Structure Type Brick,Brick 3 Sides
New Construction No
Construction Status Resale
Schools
Elementary Schools New Hope - Forsyth
Middle Schools Vickery Creek
High Schools West Forsyth
Others
HOA Fee Include Maintenance Grounds
Senior Community no
Restrictions false
Tax ID 081 409
Acceptable Financing Cash, Conventional, FHA
Listing Terms Cash, Conventional, FHA
Special Listing Condition None
Virtual Tour https://f.io/SZ_nM12F

"My job is to find and attract mastery-based agents to the office, protect the culture, and make sure everyone is happy! "






