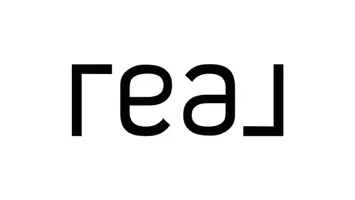3 Beds
3.5 Baths
1,965 SqFt
3 Beds
3.5 Baths
1,965 SqFt
Key Details
Property Type Townhouse
Sub Type Townhouse
Listing Status Active
Purchase Type For Sale
Square Footage 1,965 sqft
Price per Sqft $318
Subdivision Huff Heights
MLS Listing ID 7542431
Style Townhouse
Bedrooms 3
Full Baths 3
Half Baths 1
Construction Status Resale
HOA Fees $2,400
HOA Y/N Yes
Originating Board First Multiple Listing Service
Year Built 2008
Annual Tax Amount $5,854
Tax Year 2024
Lot Size 1,306 Sqft
Acres 0.03
Property Sub-Type Townhouse
Property Description
You're steps away from some of the city's best—The Optimist, Top Golf, Westside Provisions, Star Provisions Café, The Beltline, and Westside Park—all right at your fingertips. It's the perfect blend of high-end living and walkable convenience.
Step inside to find an open-concept layout drenched in natural sunlight thanks to the floor-to-ceiling windows. The home features 4 walk-out balconies, exposed brick, floating stairs, hardwood floors, and a gourmet kitchen with premium appliances.
Here's the kicker—this unit has a rare bonus: the ground-level bedroom has its own private entrance, making it ideal for a home office, studio, or even a retail/commercial setup. Not every floor plan in the community offers this!
You'll also love the secure, gated community with plenty of visitor and street parking. Oh, and yes—rental permits are available for those looking to invest.
Don't sleep on this one. In-town living doesn't get better than this!
Location
State GA
County Fulton
Lake Name None
Rooms
Bedroom Description Other
Other Rooms None
Basement None
Dining Room Open Concept
Interior
Interior Features Double Vanity, Walk-In Closet(s), Other
Heating Central
Cooling Ceiling Fan(s), Central Air
Flooring Carpet, Hardwood, Laminate
Fireplaces Type None
Window Features Insulated Windows
Appliance Dishwasher, Dryer, Gas Cooktop, Gas Oven, Microwave, Range Hood, Refrigerator, Washer
Laundry Laundry Room
Exterior
Exterior Feature Balcony
Parking Features Attached, Garage, Garage Door Opener
Garage Spaces 2.0
Fence None
Pool None
Community Features Homeowners Assoc, Near Beltline, Near Public Transport, Near Schools, Near Shopping
Utilities Available Cable Available, Electricity Available, Natural Gas Available, Phone Available, Sewer Available
Waterfront Description None
View City
Roof Type Composition
Street Surface Paved
Accessibility None
Handicap Access None
Porch Rooftop
Private Pool false
Building
Lot Description Other
Story One
Foundation Brick/Mortar
Sewer Public Sewer
Water Public
Architectural Style Townhouse
Level or Stories One
Structure Type Brick
New Construction No
Construction Status Resale
Schools
Elementary Schools River Eves
Middle Schools Willis A. Sutton
High Schools North Atlanta
Others
Senior Community no
Restrictions false
Tax ID 17 018800030880
Ownership Fee Simple
Financing no
Special Listing Condition None

"My job is to find and attract mastery-based agents to the office, protect the culture, and make sure everyone is happy! "






